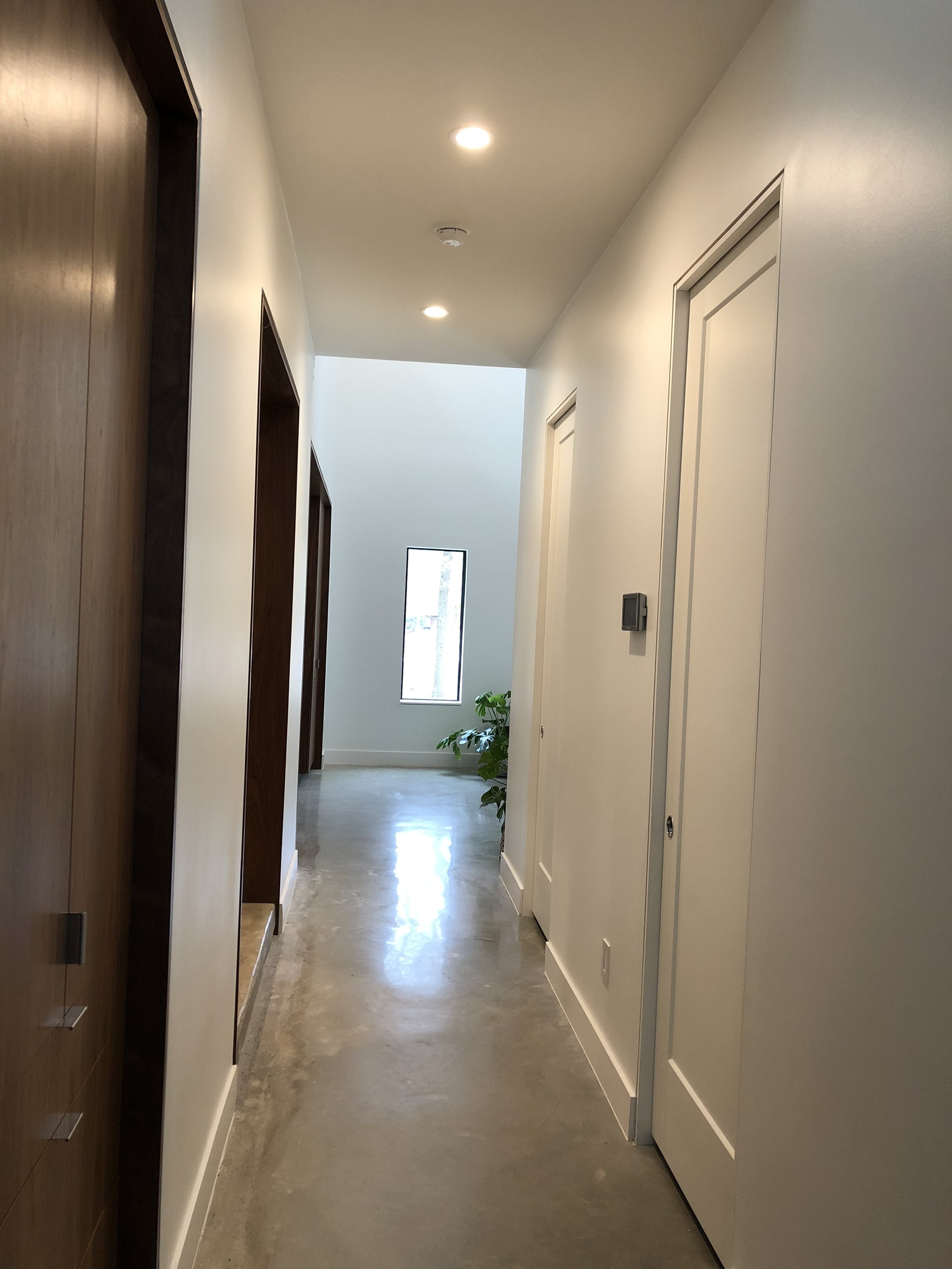Interior doors. Why even think about them? Here's why... we missed a tiny note on our plans and it cost us time and money DURING framing! We shared more about that in this post. Luckily, we caught it on a walk through with our G.C. before it was way too late.
It is better to think about doors long before it is time to install them!
What to consider
SCALE. Taller ceilings = taller doors.
We saw this in almost every modern home we visited during our research phase. This minor detail helped take this house from 'builder standard' to 'custom home'.
Standard interior residential doors typically measure 80" tall or 6'-8" (pronounced six-eight). With 9'-0" and higher ceilings throughout the house, adding the extra inches keeps the doors in proportion to the rest of the space. It also keeps it in alignment with our exterior swinging and sliding doors and the large banks of interior cabinetry. Yay for consistency! It also means my designer eyes won't start twitching from mismatched architectural elements! WIN, WIN.
STYLE. Keep it simple.
We spent endless hours researching door options that would fit our desired aesthetic AND our budget. We were seeking doors with a clean look, preferably solid core, and WITHOUT lots of recessed or raised panels or ornate trims.
We also needed to be able to install the doors in a variety of operations. Swinging doors at bedrooms, pocket doors most other places. And in keeping with our desire for as much natural light as possible, we wanted a few doors with full-lite glass panels.
Other things to consider:
Operability (swinging, sliding, bifold, etc)
Hollow Core vs. Solid Core
Lites (glass inserts).
Here's what we installed
Solid Doors
- Masonite Heritage Series Lincoln Park doors
- Where we used them: swinging and pocket doors in bedrooms, bathrooms, pantry, and guest room.
- 96" tall, varying widths throughout
Full Lite Doors:
- "1-Lite, Full Slab, MDF Primed Interior Door" Locally sourced, similar to this door from Krosswood Doors.
- Where we used them: Master Water Closet and Master Walk-in Closet
- We saved some $ by adding frosted film ourselves instead of buying doors premanufactured with frosted glass.
- 96" tall, varying widths
A note on Hardware:
Lastly, you can't install your modern door with any old hinge or knob and expect it to complete the picture--that's likely just what the subs will do.
It's important to communicate with your general contractor about small details, like hardware, before it's time for installation day. Stay tuned for an upcoming post with more hardware tips and our product line-up.
Interior Doors. Focusing on this basic element of your home can make all the difference in creating a modern aesthetic. Pay attention early enough in the construction process and you will save time and money. Plus, you'll be less likely to get stuck with something you don't like.
Designer Tip: Check your plans and discuss door heights with your builder PRIOR to framing. Door heights can be assumed as standard, 6-8. Often, this can be listed in the General Notes of your plans or omitted all together since doors are typically all the same height and only mentioned if there is a door of unusual size.
Doors on more complicated projects or commercial projects are often called out and scheduled on separate pages of the construction documents.





