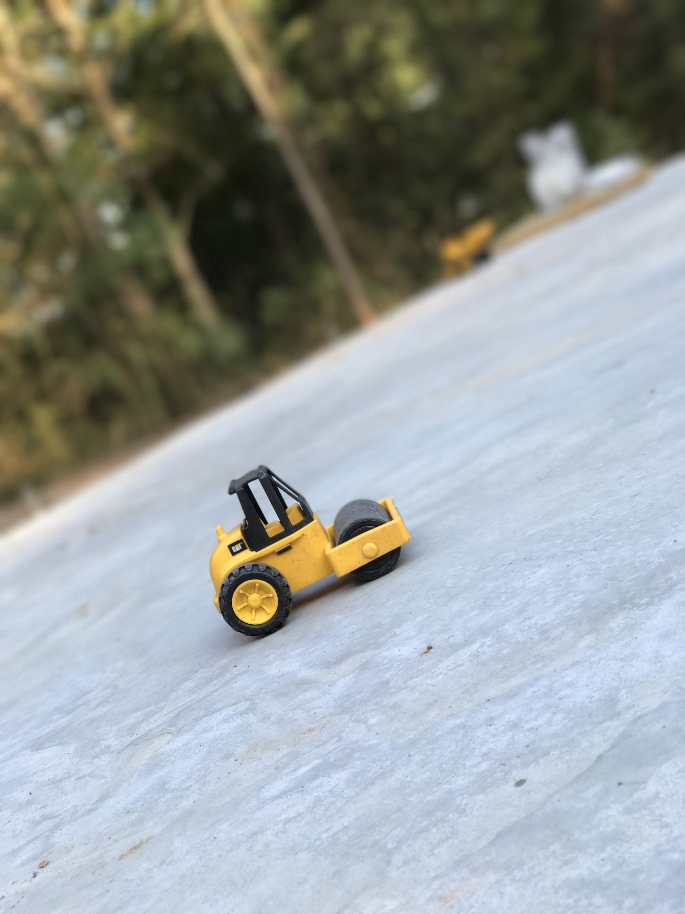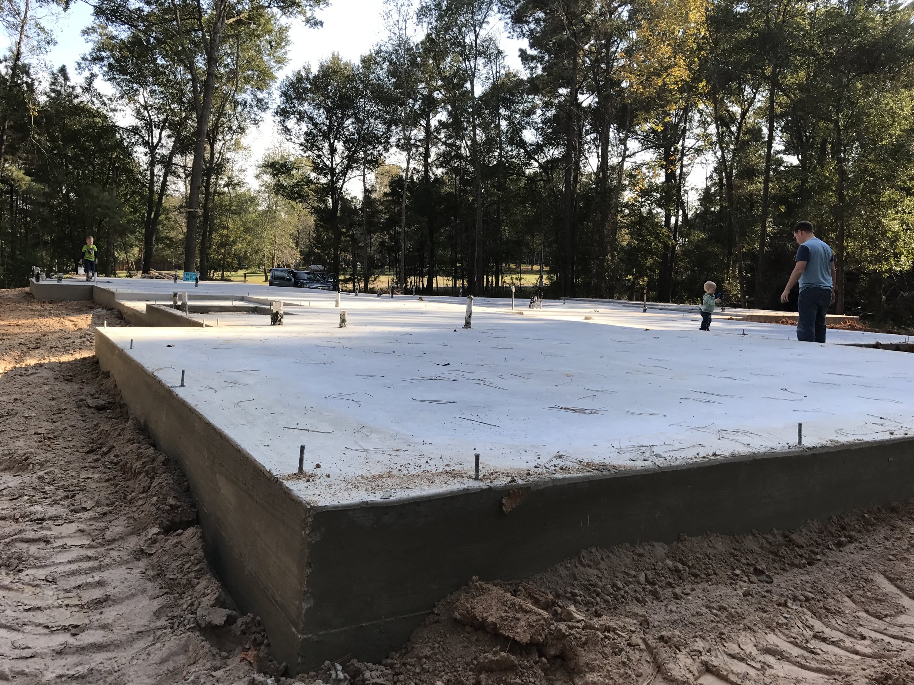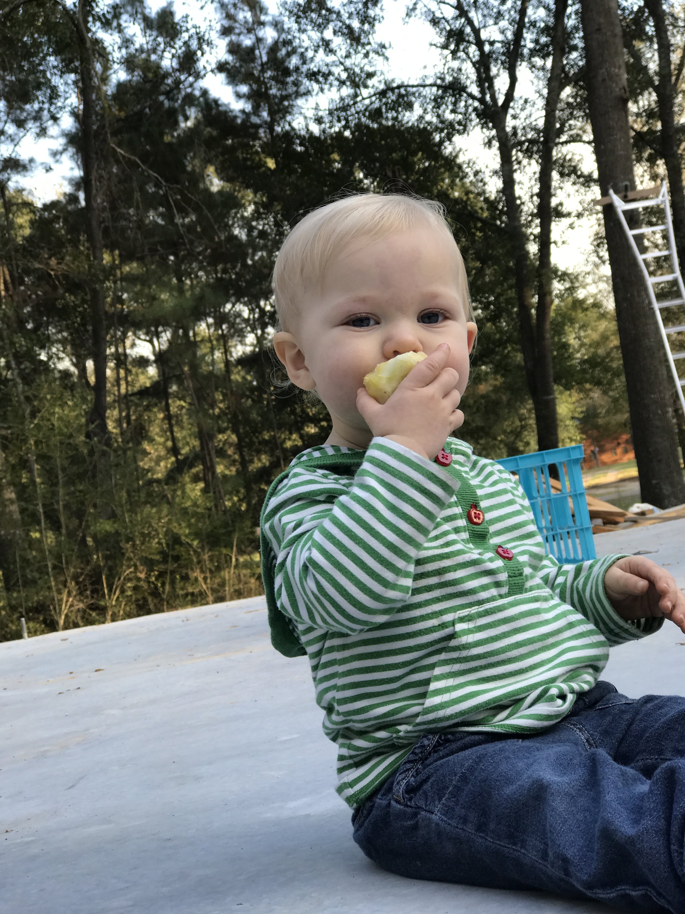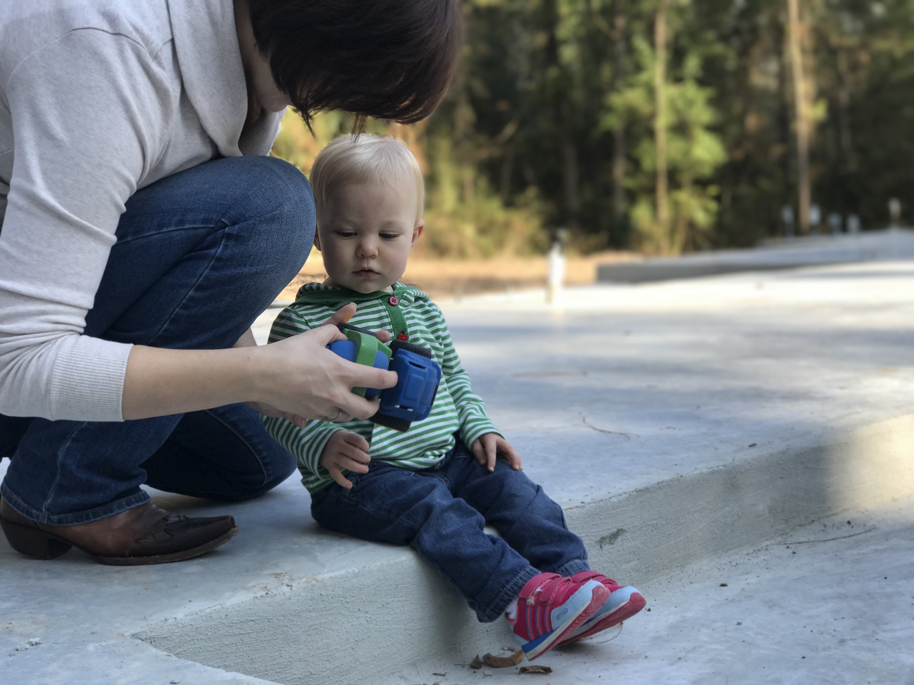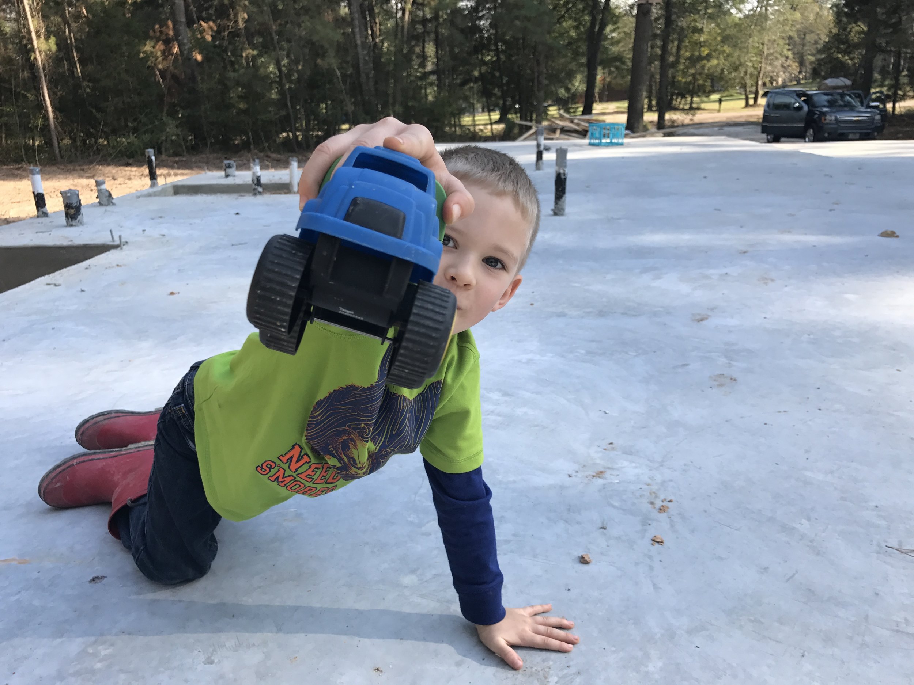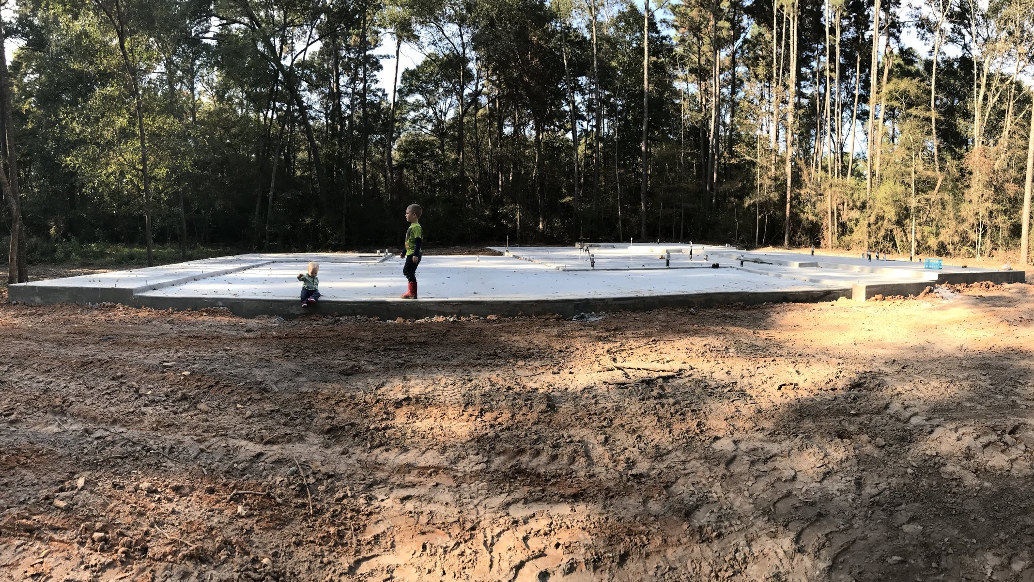Week three feels like we got to experience the birth of our house. The foundation went in on a drizzly morning with about sixteen trucks (AKA FYI "concrete transport trucks", or "in-transit mixers"... yes, I had to Google it) pulling up one after another, sometimes even doubling up at the pumper truck. Since the flooring throughout the house will be polished concrete, this day felt especially important. We won't be staining or covering up the foundation with an additional flooring material, so they had to get it just right. As framing begins and other trades move onto the job site, we will have to protect the concrete from damage and stains. Polishing concrete can be done before framing begins or after framing has gone up, but the slab must cure for 28 days before being polished. We have elected to continue with framing and polish later to keep on track with the construction schedule.
The bedroom side of the house (on right in video) is 6" higher than the main living area. This was to give the feeling of a transition. Along with the lowered ceiling heights, it is a subtle clue that this is a more private area of the home. There are two single steps up through the six foot wide Study and the Play Room openings. At these steps we designed a small reveal to break up the flat vertical face of concrete when viewed from the lower level. BIG fan of the 'reveal', right here!
Designer tip:
Use reveals at changes in materials or changes in plane. This trick adds visual interest, creates a pleasing shadow line and helps to conceal imperfections or differing tolerances where surfaces come together!
Forms still in place for the reveals at the Play Room and Study steps.
Proportionally, the reveal is approximately 1/3 the overall height of the step. The fairly shallow depth still allows for easy cleaning. Don't mind the leaves Mother Nature hasn't swept away just yet.
Dry wall and 6" baseboards will flank the 6' wide openings on either side.
